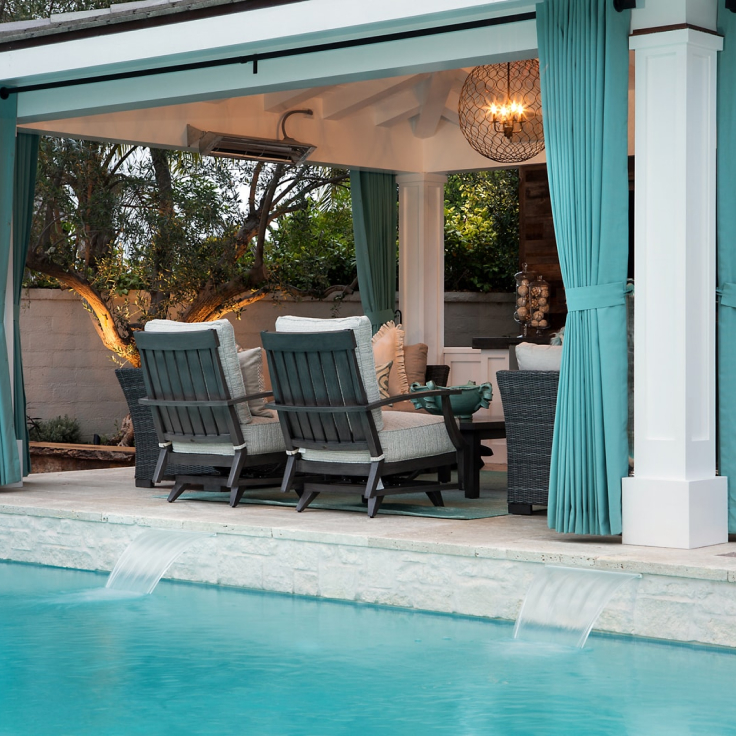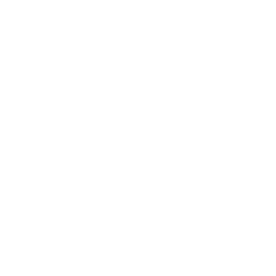SKD Studios
“I never understood how Kitchen Designers could take a room as important as the kitchen and not take into account the rest of the home. When we opened up SKD Studios we new we wanted to do things differently. We wanted a place that homeowners could come and we could help them create an inviting, livable and amazing space from start to finish. At SKD Studios we understand the importance of educating our clients on the products available.
We will help you choose the best options for your space as well as cost effective alternatives to help enhance the way you use your space. No matter what size the project is or how big the scope of work is, we will help you devise a plan that not only fits your budget but changes the way you live in your space.”
We believe that the best results come from a blank canvas and a solid plan. Having SKD Studios at the table with your architect and contractor from the very beginning is the surest and safest route to building the best result. From conception to completion, our designs will transform the way you live.
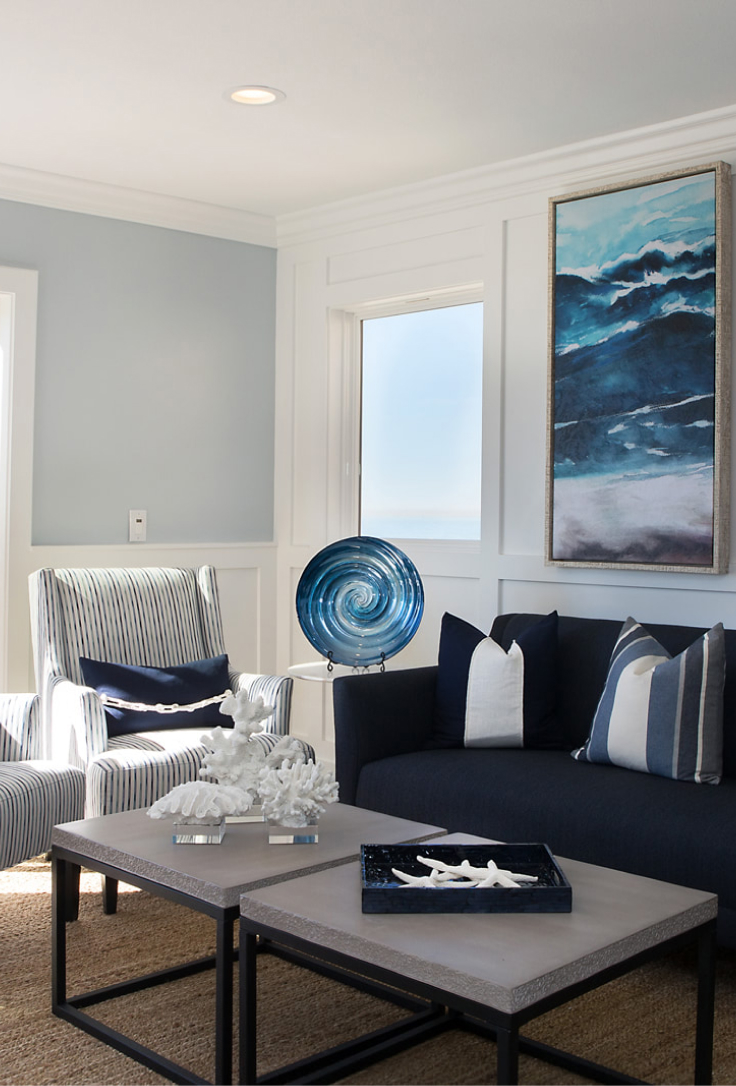
Pricing
Interior Design
V.I.P. Design
V.I.P. Outdoor Interior Design
Remodel/Kitchen
Remodel/Master Bathroom
Remodel/Bathroom
Remodel/ Powder
Staging Service
Project Management Service
Interior Design – $175.00 (1 Hour in the Space)
- Walk through of your home
- Discussion of design ideas, lifestyles, tastes and options
- Budget planning advice
- Color and material analysis
If you choose to sign up with our services on the same day as the consultation, the consulting fee will apply towards your package.
*Note - This is not meant to be a consulting service, it is required fact finding that is necessary for our packages. Consulting Services are available at a billable rate of $175.00/hr.
V.I.P. Design – $1995.00 (Per Room)
- Design consultation
- Measurements of your room/house
- Detailed scope of design direction and project
- Floor plan
- Full design presentation done at our office
- Furniture selection
- Color scheme selection
- Lighting selection
- Material samples
- Wall art and accessories selection *
- Full estimate of all specified materials
- Coordination of deliveries and oversight of installation of furniture
- Includes 2 edits (additional edits will be billed at $175/hr)
This package is very useful if you’re interested in us completing your room from start to finish. In addition, our designers will be there to oversee installation of furniture, wall art and accessories.
*Note - wall art and accessories are not provided during the initial design presentation - they are selected for you prior to our install of Furnishings. This “staging” service is billed at $175.00/hour flat fee plan is based on 11 hours of design time, any additional hours of design planning time will be billed at our standard hourly rate.
V.I.P. Outdoor Interior Design – $3500.00
- Design consultation
- Measurements of your Outdoor Space
- Detailed scope of design direction and project
- Floor plan
- Full design presentation done at our office
- Outdoor Furniture selection
- Color scheme selection
- Lighting selection
- Material samples
- Decorative Tablescapes, Accessories, Pillows and Umbrellas
- Full estimate of all specified materials
- Coordination of deliveries and oversight of installation of furniture, wall art and accessories
- Includes 2 edits (additional edits will be billed at $175/hr)
- Selection of Hardscape Materials and Pool Tile Selection
This Package assumes that you are working with a Landscaper, if you prefer us to do the layout of the space that will be billed at an additional $175.00/hr. In addition, our designers will be there to oversee installation of furniture.
*Note - wall art and accessories, rugs and pillows will be part of our staging package and will be billed at $175.00 per hour.. Flat fee plan is based on 20 hours of design time any additional hours required will be billed at our standard hourly rate.
Remodel/Kitchen – $3500.00
- Detailed cabinetry elevations
- Detailed hard materials list and call outs
- Simplified scope of work for contractor bids
- 3D renderings
- Design includes (2) Edits only
- Material selections include: tiles, appliances, fixtures, lighting
- Paint selection
- Full estimate of specified materials
- Design presentation
This flat fee plan is based on 20 hours of time. Should additional time or edits be requested all additional hours are billed at $175.00/hour for duration of project. Project Coordination will be billed at $175.00/hour.
*Note - these are CAD drawings, architectural drawings, if required, will need to be done by an architect.
Remodel/Master Bathroom – $2500.00
- Detailed cabinetry elevations
- Detailed hard materials list and call outs
- Detailed scope of work for contractor bids
- 3D renderings
- Material selections include: tiles, plumbing fixtures, lighting
- Paint selection
- Full estimate of specified materials
- Design presentation
This flat fee plan is based on 15 hours of time. Should additional time or edits be requested all additional hours are billed at $175.00/hour for duration of project. Project Coordination will be billed at $175.00/hour.
*Note - these are CAD drawings, architectural drawings, if required, will need to be done by an architect.
Remodel/Bathroom – $1995.00 (Per Bathroom)
- Detailed cabinetry elevations
- Detailed hard materials list and call outs
- Detailed scope of work for contractor bids
- 3D renderings
- Material selections include: tiles, plumbing fixtures, lighting
- Paint selection
- Full estimate of specified materials
- Design presentation
Flat fee design time is based on 11 hours of work additional hours requested are billed at $175.00/hour for duration of project. Project Coordination will be billed at $175.00/hour.
*Note - these are CAD drawings - architectural drawings, if required, will need to be completed by an architect
Remodel/ Powder – $995.00 (Per Bathroom)
- Material selections include: tiles, plumbing fixtures, lighting
- Paint selection
- Full estimate of specified materials
- Design presentation
- Material selections include: tiles, plumbing fixtures, lighting
- Paint selection
- Full estimate of specified materials
- Design presentation
flat fee design time is based on 6 hours of design time, additional hours requested or required are billed at $175.00/hour for duration of project. Project management will be billed at $175.00/hour.
Staging Service $175.00 per hour* This is an hourly service with a minimum of 6 hours
- Sourcing of All decorative Accessories
- Sourcing of small furniture items
- Sourcing of lamps and decorative lighting
- Sourcing of artwork *
- Artwork will be installed by professional art hangers and time to supervise will be billed accordingly
- Set up and installation of all decorative items sourced.
- Removal of all unwanted items after staging.
- Full estimate of specified materials used for staging
Additional hours after 6 are billed at $175.00/hour for all time spent before, during and after staging. – a retainer is required for this service.
Project Management Service 10% of the labor costs of the project
- Scheduling and coordinating of job calendar to maintain timeliness of project
- Liaison between contractors and client
- Interface with Trade Professionals and consultants
- Management of logistics of all materials sourced through SKD Studios
- Construction Administration – ensuring as-built design specifications
- Management of all deliveries to house and warehouse
- On site meetings with contractors to run though scope of work
- On site meetings with contractors for placement of decorative items i.e., lighting, tile design, trim work
- Punch List Management and completion follow up
*Note - this is a suggested service for any project with 4 or more rooms. If preferred, the above can be done for an hourly rate of $175 per hour and a minimum of 40 hours will be required upfront for project management and all additional hours will be billed bi-weekly for the duration of the project.
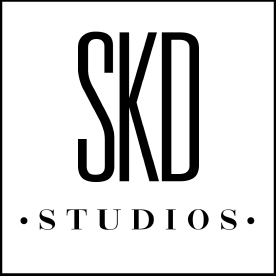
The Breakdown for Kitchen and Bathroom Remodeling
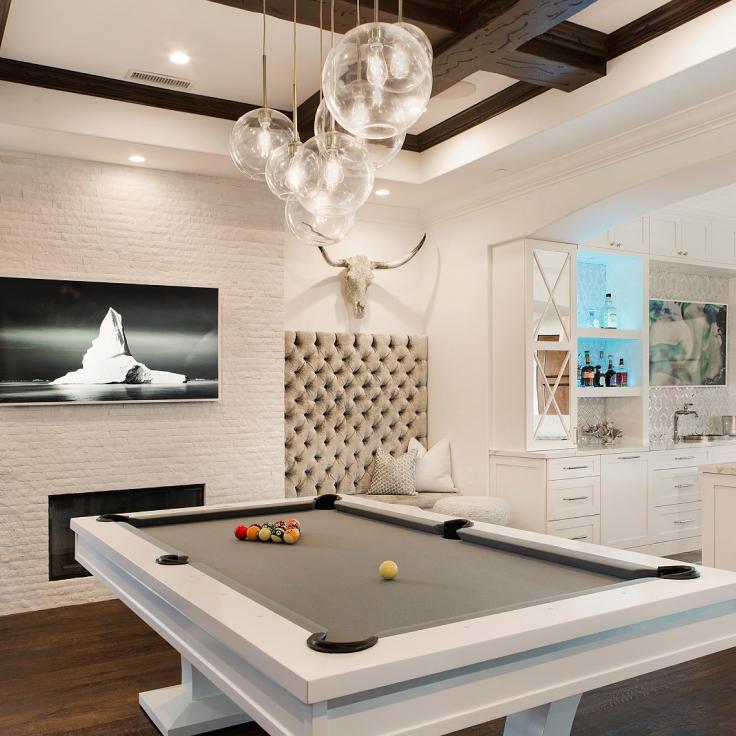
Initial Consultation
This is usually the first meeting we have with a client. We meet at the studio or at the clients home to introduce ourselves and educate the client about our services and products. At this point we make an appointment to meet at the house and gather more information. If you live outside of Newport Beach, we charge a nominal fee to come to the space to take field measurements, look at the scope of the project, take some initial pictures and most importantly go over the budget for the job.
Design Phase
After our initial meeting at the space, we will present the client with a design proposal agreement. This will breakdown everything that will be involved in creating the perfect kitchen or bath for your needs. The design proposal is a flat rate fee based on the scope of the work involved in creating the space. Once the design proposal is signed and the retainer is collected the first phase of the project is officially underway.

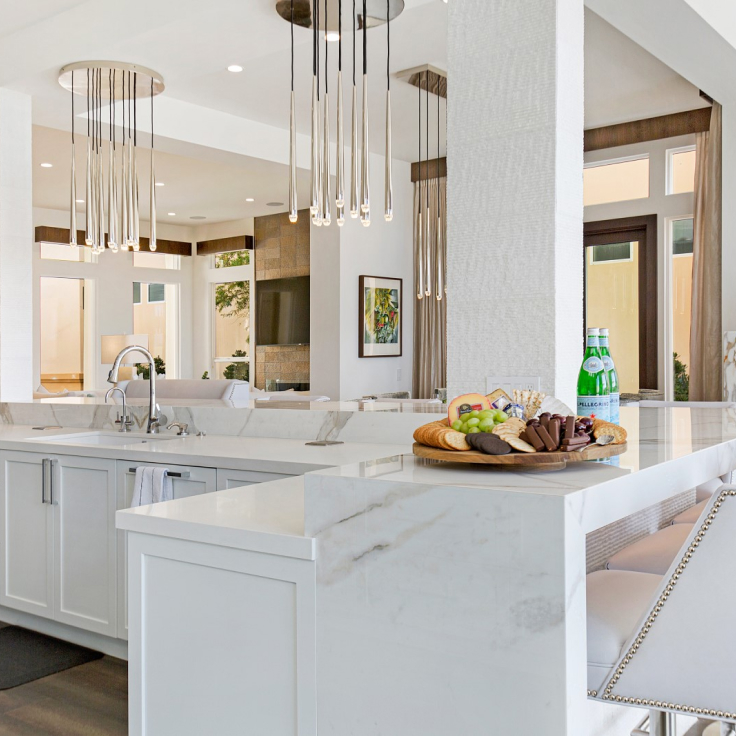
Drafting/Design Begins
Our designers get hard at work to begin putting your dream space to paper. We produce photo-realistic renderings of the space, make initial selections of all material needed, and do an initial budget based on previous meetings. The time-frame for this part of the process can vary depending on how quickly the client can come to decisions. Once the initial plans are complete, we will meet again in the studio to go over the details. It is at this meeting that we will make any changes necessary and begin initial talks with contractors/architects to discuss the construction portion of the project.
Contract
Once we have all bids together and have made the final changes to the plans, we will enter into a contract to order the products for the job. We will order the cabinets and counter tops first and begin laying out the schedule and timeline for the project. SKD studios is armed with a team of qualified and licensed contractors that we trust immensely. If you are working with your own contractor, we are happy to work with them as well. We have built relationships with trades that are under a mutual understanding that creating a space that is beautiful is just as important as creating a space on time and on budget.
